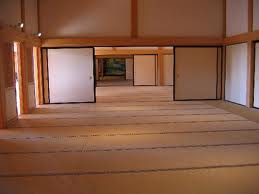Before read this story, it's better to read my visit to Kumamoto Castle. Then, continue read the story below about some interesting sites in Kumamoto Castle.
The Main Towers
The area around the main towers and the
Hon-maru Goten was destroyed by fire three days before the Seinan
Rebellion began. The cause of the fire remains unknown. The present
main tower were rebuilt in 1960 to restore the castle's exterior. The
larger main tower has 6 stories with a basement and about 30 meters
above the stone fence, and the smaller main tower has 4 stories with
a basement and about 19 meters in height.
Exhibition and historical relics of the
two ruling feudal clans, Kato's and Hosokawa's as well as the Seinan
Rebellion are housed in the tower buildings.
The only multi-story Yagura turret
dates back to the original construction of the castle. It has five
stories with a basement, and is comparable in size and scale to main
towers at many of the other castles. In its prime, Kumamoto castle
had numerous multi-story turret like this one, and was trully an
impregnable fortress.
 |
| Picture of Oto-Yagura, Kumamoto Castle (3 level donjon - Important Cultural Property) |
Hon-maru Goten:
Palace O-Hiroma Main Hall
The Honmaru Goten Palace has been
restored as part of Kumamoto castle restoration and improvement
project. It was including O-Hiroma main hall for meeting, the
sukiya tea ceremony house and the kitchen. Highlight include the
unique underground “Kuragori-gomon” passegeway, the partation
pictures in the Shokun Hall and Wakamatsu Hall, the tradition wood
beam-and-post structure of the kitchen.
Naga-Bei (Long Wall)
 |
| Hon-maru Goten, Kumamoto Castle |
Naga-bei is another Government
designated as important cultural property beside Uto-Yagura. With
beautiful contrast of black and white standing along the Tsuboi river
in the Sakura season, it was the longest wall in the castle which has
242 meters.
 |
| Naga-Bei The Long Wall, Kumamoto Castle |
Niyo-no Ishigaki (Stone Wall of Two
Styles)
Many castles were built throughout
Japan at the time Kumamoto Castle was constructed. Castle
construction technology was developed rapidly during the period. The
portion of the stone fence on the right castle, as seen here, was
built in the earlier days of the castle's construction. Their slope
are less steps, while on the left side of the fence a steeper slope
was formed, showing the latter was an addition at a later dates.
Similar difference in construction period can be seen in the stone
fences of the main towers as well.
 |
| Picture of Niyo-no Ishigaki (Stone Wall of Two Styles) |
O ya, if you are a Muslim, there is a
prayer room (small mosque from dome) behind the main tower to do
daily pray.

